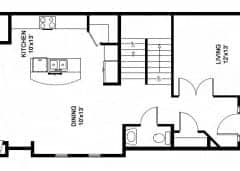A good floor plan design has the potential to increase the comfort of your home. Whether you are building or buying a new home, the floor plan design is an important first step. Apart from the typical kitchen or bedroom, a functional home involves smart management of the remaining space. Here are five most needed and yet often overlooked spaces in the floor plan design process.
There Is Always Room for More Storage Space
You will never hear anyone complain about having too much storage space. Storage spaces make a home look neat and organized. Incorporate as much storage space as possible in your floor plans.
Have a Convenient place for your Washer and Dryer
Laundry is one of those tasks that you simply cannot avoid. Clothes keep piling up and you need to deal with it somehow. Having your washer and dryer out of the way can really help to keep things organized. A great space would be close to the master bedroom in a closet. Many homeowners prefer to have the laundry room on the second floor, or in the basement out of the way.
Having an Ensuite
A bathroom off of the master bedroom can be a great little getaway since it’s a bathroom that’s not typically used by many. It’s also a good idea to have it in the long term in case more space is needed when a child comes a long or if a parent has to come live with you.
Children Play Area
Children are wonderful; there is no argument about that. However, when they are small, they can be a handful. It’s quite difficult to keep their toys in order, so having a designated play area in the basement, a spare bedroom, or in the corner of the living room can provide the space needed for a child.
Have Your Own Private Workplace
You definitely deserve to have your own private time in your new home. When you are in the middle of your floor plan design, remember to assign a space for you to work in peace, enjoy a good book, surf on the internet, or indulge in your favourite hobby.
If you are interested in infill home floor plan designs, contact Sunset Homes to provide you with reliable and professional expertise.


