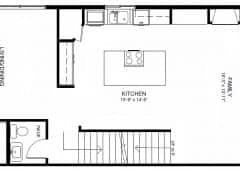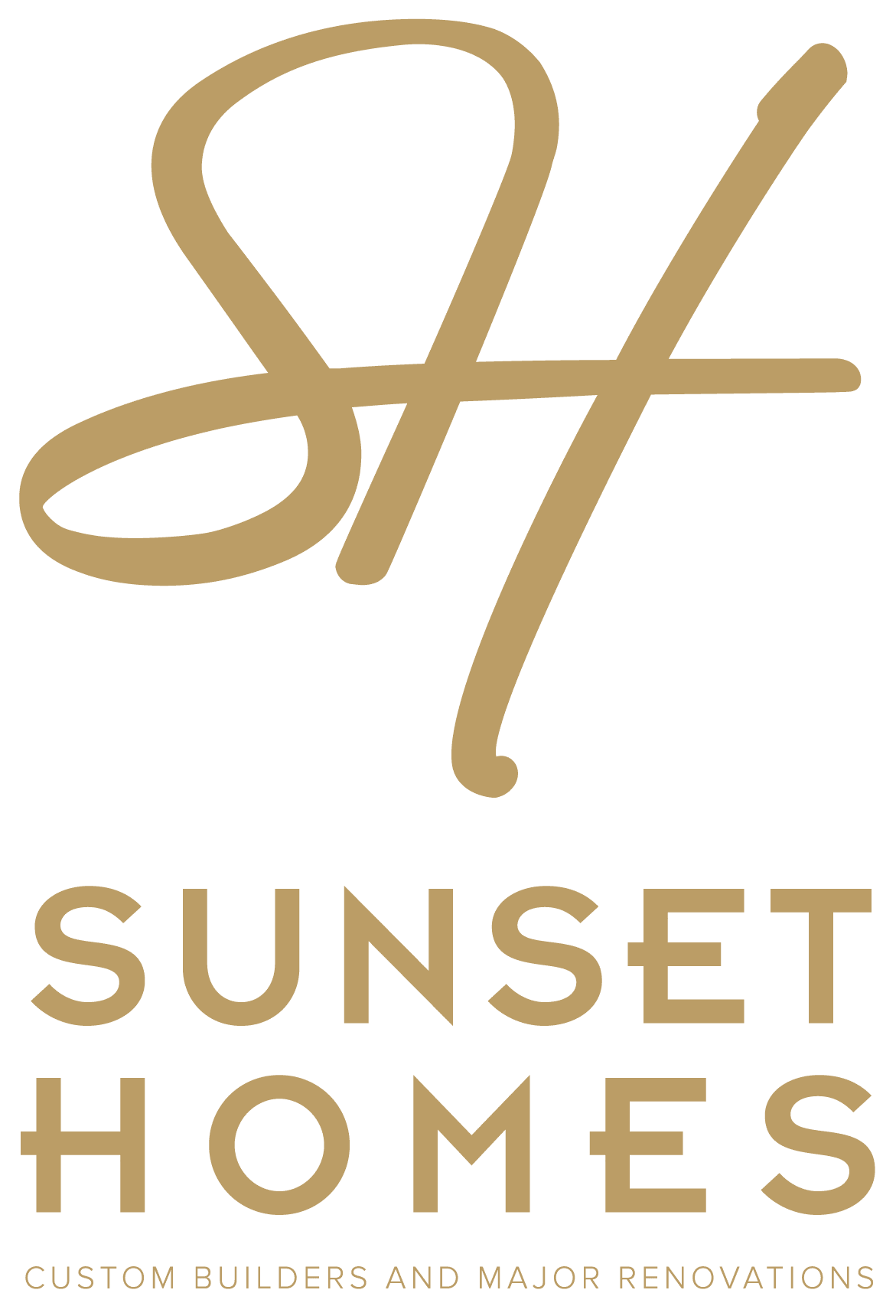Sunset Homes has recently developed the best floor plans for new homes in Calgary. These houses and buildings are suitable for the inner city's lots through infill builds that are semi-detached, detached, or attached houses. In addition, we strive to incorporate eco-friendly techniques in all of our infill home construction projects.
Listed here are some of the floor plans from Sunset Homes' past projects that may inspire your own custom home design:
- Acacia
An attached house with two levels, the Acacia project has a floor size of 1,850 square feet. The first floor has a front porch and deck at the back. The second floor has the master bedroom and two extra bedrooms sharing a balcony with a view of the front yard below. One of the best features of this floor plan is the large open-concept family room/ kitchen space.
- Apamate
The Apamate has a floor size of 2,115 square feet, with a double-car detached garage. A notable feature of the second floor is that all rooms have their their own walk-in closets. The master bedroom has an ensuite and walk-through closet.
- Caoba
The Caoba has a more enclosed facade yet a more spacious interior at 2,700 square feet. With compartmentalized spacing, the first floor has a bigger living room, kitchen and family room compared to the other floor plans. The first level also has its own powder room near the staircase. The second floor has a master bedroom with a walk-in closet and master bath with room for a larger soaker bath tub.
- Cherry
The Cherry, with a floor area of 2,700 square feet, features a front deck area and an open foyer. The main floor area is completely open concept. The second floor is accented with an upper balcony that is directly above the front deck area.
- Saman
The Saman has a size of 2,450 square feet, three bedrooms, one bonus room, a front porch, and a deck. The bonus room at the upper level has a size of 17'1"x20'11" and has its own bath and deck with privacy walls.
- Oak
The Oak is a beautiful attached home with has a covered porch perfect for an outdoor room. Towards the entrance are a foyer and an extra space for the family. At the back side is a rear entry towards the family room accented with its own breakfast bar. The master bath on the second level has its own make-up desk.
- Merey
Merey has a size of 2,050 square feet with three rooms and a basement. Aside from a kitchen, the first level has its own 4'x4' pantry on the side. It features an L-shaped staircase beside a common area on the upper level.
- Mimosa
Mimosa has a smaller 1,837 square feet size but also has three rooms and a basement. The first level has a covered porch, a foyer at the front and a foyer at the back.
- Ashley
Another attached home, Ashley has a size of 2,230 square feet. With three rooms and a basement, it features a unique semi-circular staircase and a second-floor laundry room.
- Rosemary
This single-family has a size of 2,400 square feet, four bedrooms, and an upstairs sitting room. All the bedrooms in the Rosemary are situated in the corner around the common room where family members can spend time together.
If you are interested in any of these floorplans or have questions about designing your own floorplan, contact the expert infill home builders at Sunset Homes.


