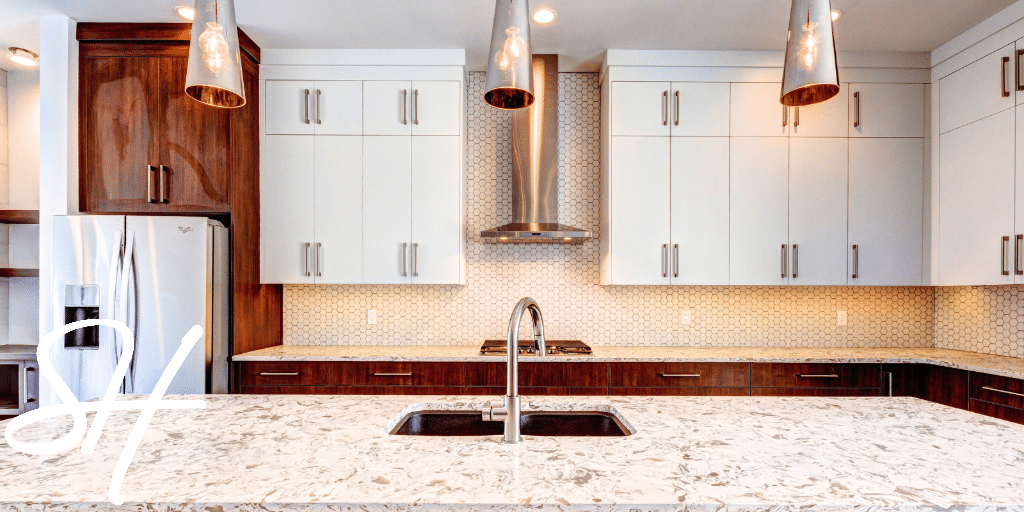
When building your dream home – which is what we call your new Calgary custom home, you have plans of how beautiful and functional it would be. Well, at Sunset Homes, we share those dreams with you, and one of the things we take into consideration is your kitchen. We understand how important your kitchen is for your custom home and that is why we have prepared a couple of tips on how to keep an organized kitchen. Our suggestions are based on when your kitchen is still at the design and building stage because we believe that a well-designed kitchen whose functionality is maximized is always an organized one.
Kitchen Basics for Your Calgary Custom Home
Let's start with the basics – counter space, sinks, dishwashers, ovens, pantries and electrical outlets. Do you know how valuable counter space is in a kitchen? Calgary custom builder's advice that there should be at least 24 inches of counter space to the right and at least 18 inches to the left of the oven and sink – this will allow to cook comfortably and will provide enough counter space to put dishes and ingredients.
Space Distribution for your Custom Kitchen
Your kitchen space should have a good a natural flow for you. The ‘working triangle' is a favorite tip of ours, this refers to the arrangement of the stove, sink and fridge in a triangular pattern within the kitchen to ensure easy access and management of space. There should be no distance between your sink and dishwasher, this protects your floor from grease, food and soapy water and protects you from bouts of irritation at having to move from one to the other (if they are far apart). A garbage bin should be placed in a central and accessible place, and mini-bins or compost bags should be placed close to food preparation stations for easy access while cooking.
In regards to electrical outlets, these should be placed where they can be easily accessible, for example under cabinets, and if you have a lot of appliances, then you could set up a special cupboard with outlets in there for your appliances. When designing your pantry do not forget the little details because a well-organized, detailed and functional pantry keeps your kitchen tidy as you save time and space – you can consider putting in different spice shelves, pull out shelves, and even baskets.
What Your Calgary Home Builder Thinks about Lighting
Lighting is vital in a functional kitchen; there are only a few things worse than cooking in the dark. Also, considering whether or not you want your kitchen to be just for cooking purposes or whether you would love to host people there and design as such – warm colours and beautiful pictures would help give the place life, and this would, in turn, make your entire Calgary custom home much more valuable. Check out these kitchen trends for modern custom homes. Always remember that accessibility and beautiful design are vital to a functional kitchen you would love in your Calgary custom home and we hope that our tips would help you in designing what is going to become a consistently organized kitchen.
Do you need guidance on your new custom build? Contact Sunset Homes today; we are proud to be Calgary's bespoke home builder. We will gladly prepare a free quote and give you more information about our custom luxury homes and major renovations.
Don’t forget to check out our ongoing projects, Calgary modern homes for sale, and exciting daily updates on Facebook, Twitter, and Instagram. Also, check out our beautiful homes and read our reviews in Houzz!
Too Long Didn’t Read (TLDR)
Keeping an organized kitchen can be an easy task when planning a proper space distribution for your custom kitchen design.
