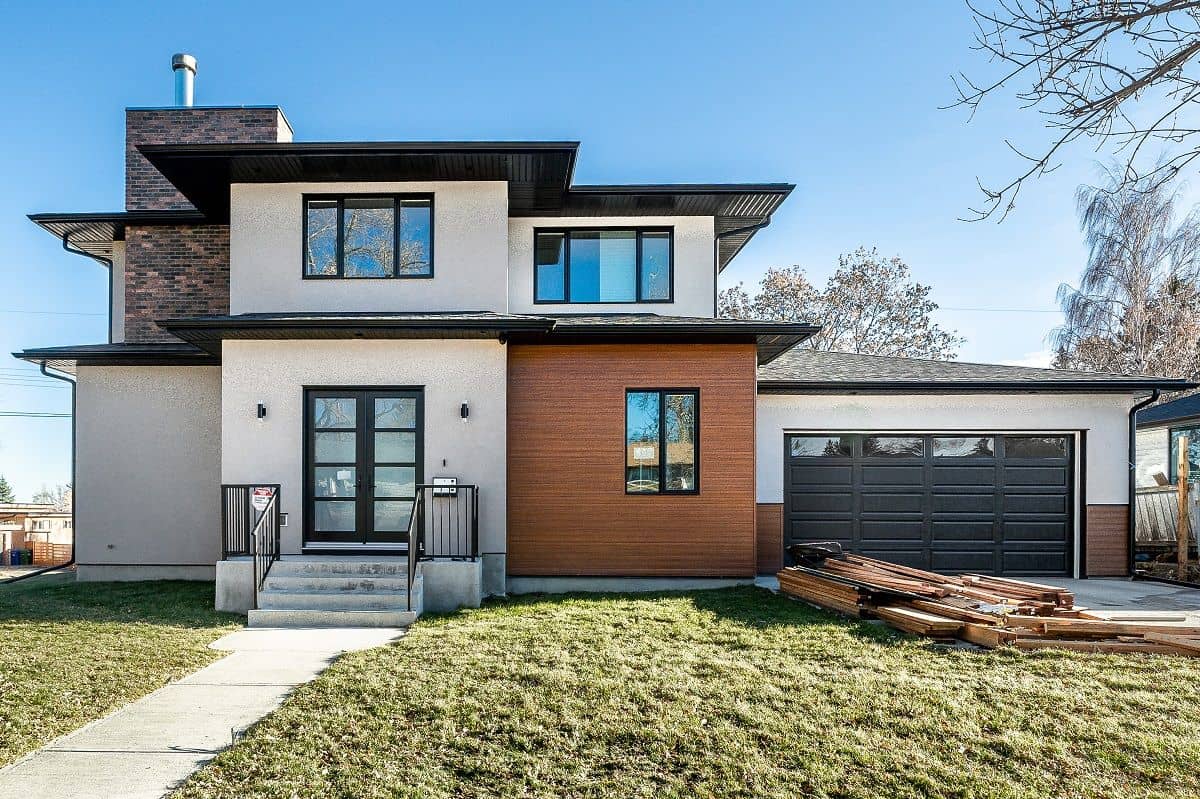Private Residence
This single home has a total of 2,732 square feet above ground and a fully developed 1,623 square feet basement. This Prairie Style home has been custom designed with two storeys and will have a grand total of 4,193 square feet plus a two-car detached garage. Our homeowners have decided to have an open concept kitchen, spacious bathrooms, and a recreational room in the basement.
