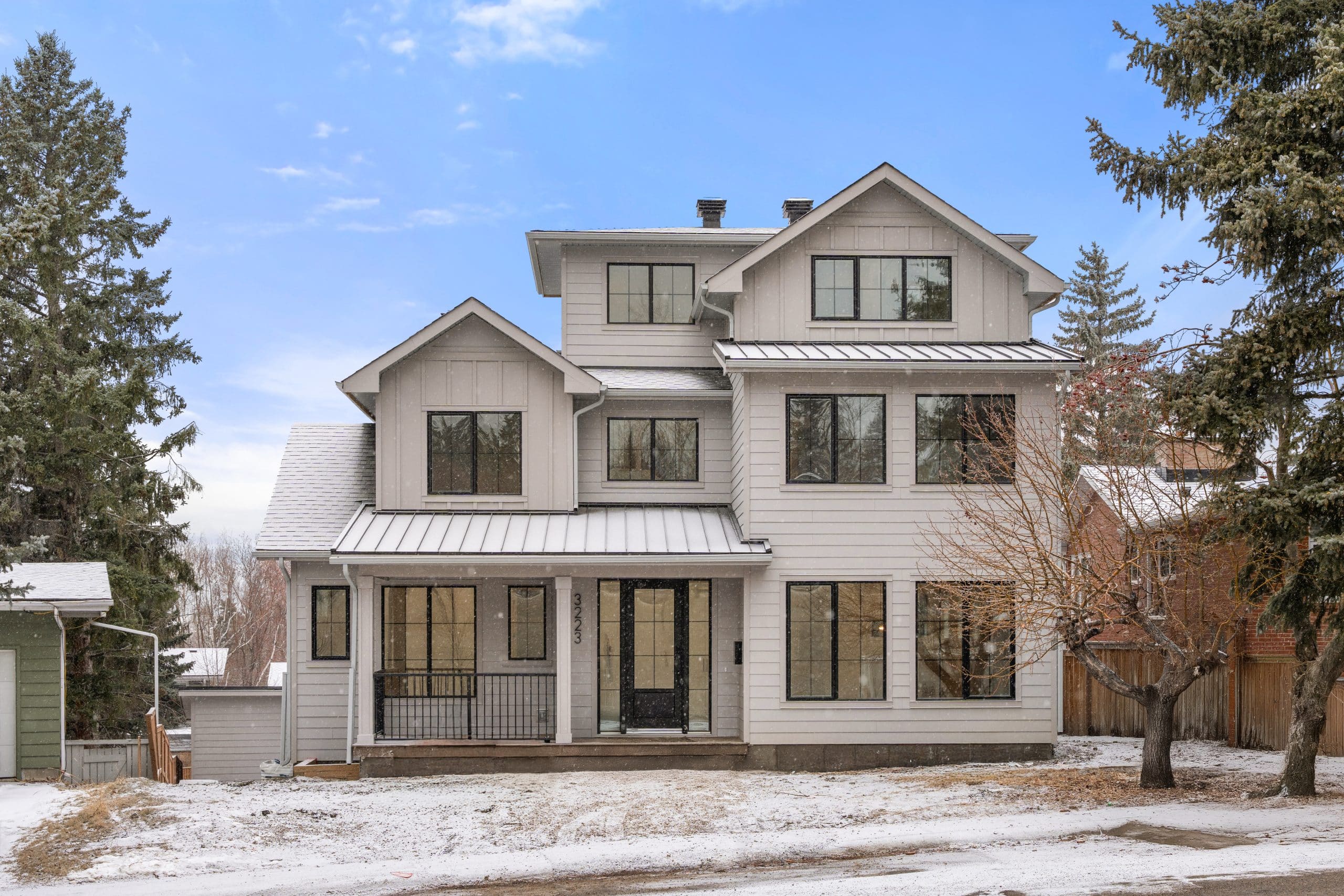Private Residence
The Edgar showcases a perfect blend of clean architectural lines, warm natural finishes, and functional elegance. The open-concept main floor features wide-plank hardwood flooring, abundant natural light, and a striking custom staircase with light wood treads and sleek black railings, acting as a centerpiece of the home.
The kitchen and dining areas are designed for both daily living and entertaining, highlighted by a central island, modern pendant lighting, and a cozy built-in bench surrounded by large windows, ideal for enjoying morning coffee or intimate meals.
Thoughtful storage solutions are seamlessly integrated throughout, from the custom mudroom cabinetry and bench to the expansive walk-in pantry with open wood shelving. Upstairs, the primary suite offers a spa-inspired ensuite with a freestanding tub framed by picture windows, a glass-enclosed shower, and elegant marble-patterned tile.
Additional features include a dedicated laundry room with stylish patterned flooring, versatile living spaces, and refined detailing that flows from room to room. Every element of this home is crafted to balance beauty, comfort, and everyday practicality.
