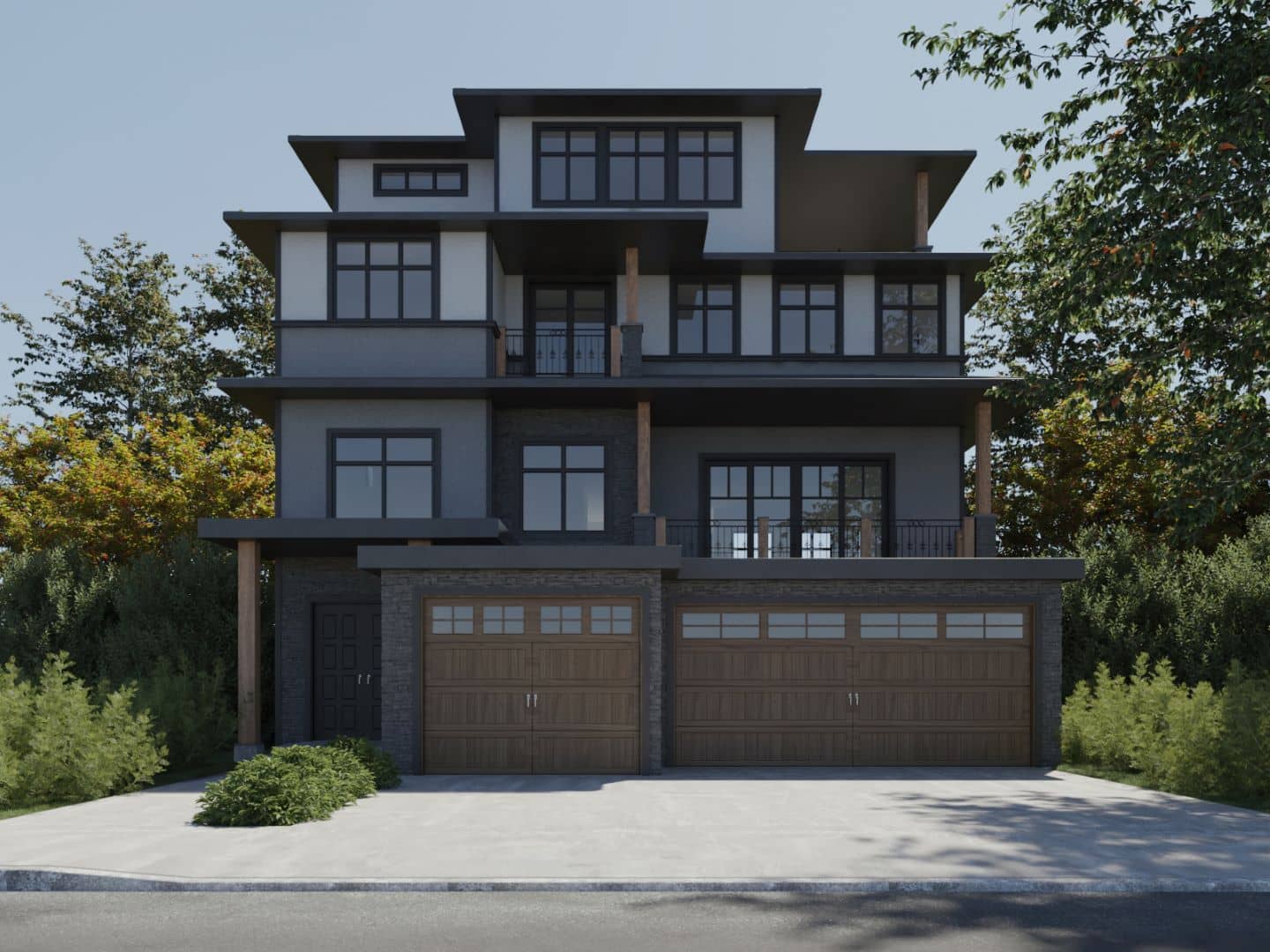Private Residence
Project 3N&M will be a three-storey home with 3943 square feet. The walkout basement will be 1410 square feet with an attached garage. The basement will host a flex room, fitness room, bathroom, mudroom and foyer. The main floor will have an open-concept kitchen, living room, great room, powder room and pantry. Three bedrooms will be located on the second floor with an office, laundry room and bonus room. On the third floor will be the primary bedroom, walk-in closet and ensuite. An elevator will be incorporated in the design for accessibility to each floor.
