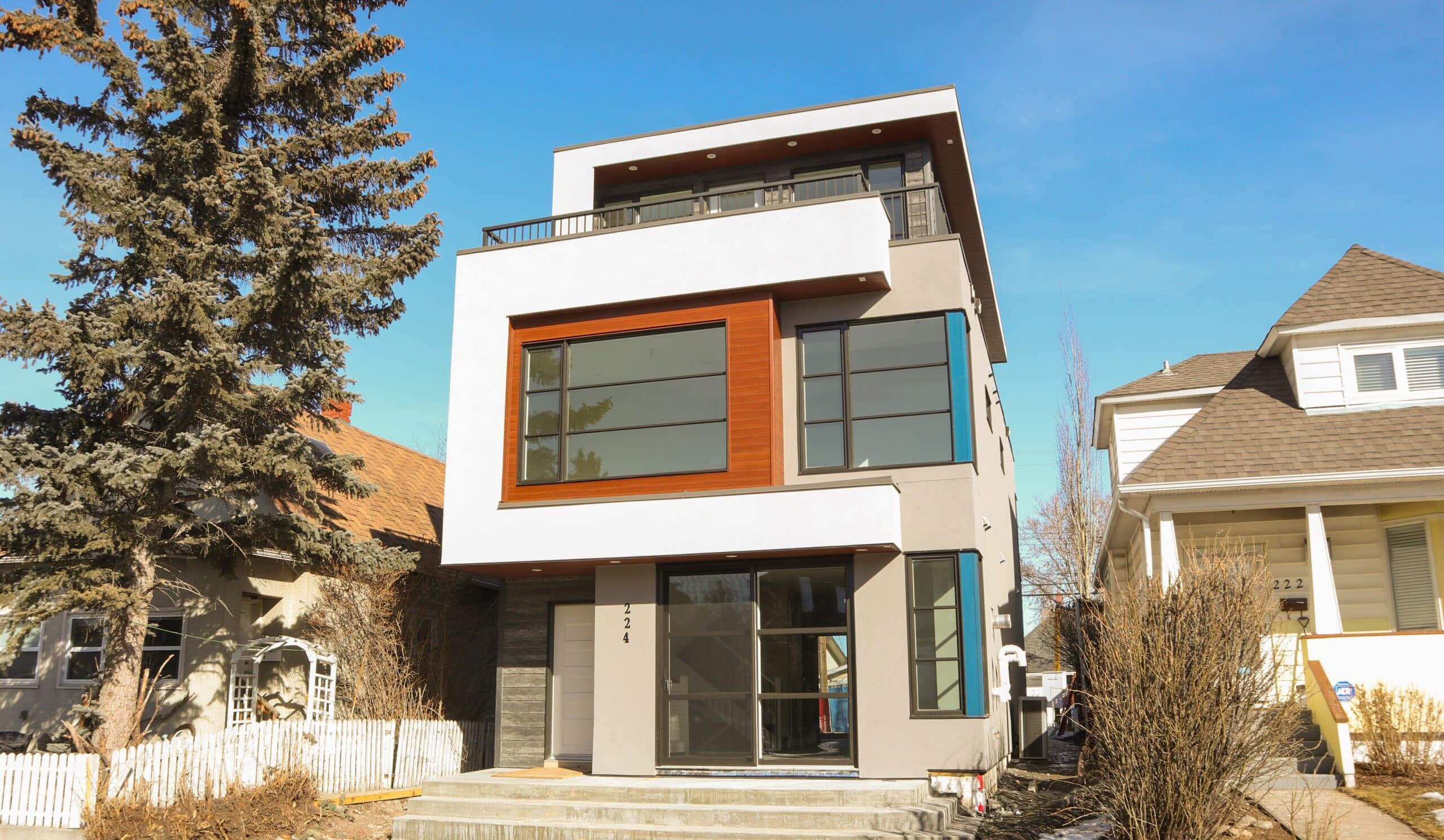Private Residence
The PJ Project is a 3 storey modern single home with an open concept design. This spacious custom home has 2,386 square feet above ground and a 665 square feet developed basement. This Bridgeland luxurious custom home has an open concept kitchen and a detached 2-car garage.
