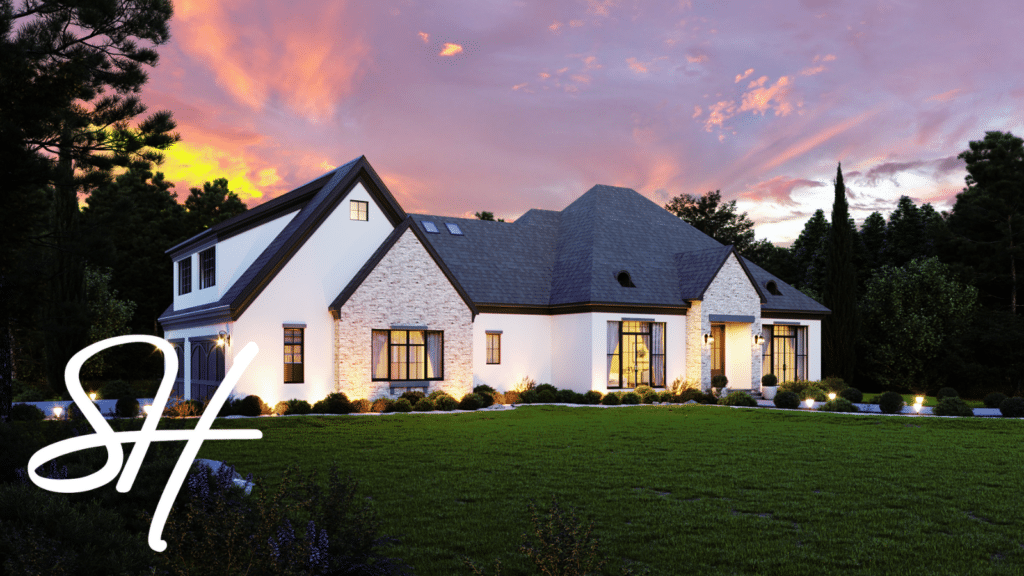
When designing an acreage home in Calgary, one key element that often gets overlooked is the functionality of workshops and garages. These spaces are not just for storing vehicles or tools; they can be dynamic, multipurpose areas that enhance your acreage lifestyle. Let's explore how you can design workshops and garages that are both functional and fit seamlessly into your Calgary acreage home.
Understanding Your Needs
Start by assessing your needs. Do you require a space for DIY projects, vehicle maintenance, or perhaps a hobby area? The purpose of the space will dictate its design. For instance, a workshop for woodworking would benefit from built-in workbenches and ample storage for tools, while a garage for car enthusiasts might need more open space and durable flooring.
Maximizing Space and Functionality
In Calgary acreages, space is a luxury. Design your workshop or garage to maximize every inch. Utilize vertical space for storage with wall-mounted shelves and cabinets. Consider installing a loft for additional storage or even a small office space above the garage. This not only optimizes space but also adds an extra dimension to the functionality of your acreage home.
Choosing the Right Materials
Durability is key in workshops and garages. Opt for materials that can withstand heavy use and are easy to maintain. Epoxy flooring is an excellent choice for garages as it’s resistant to stains and easy to clean. For workshops, robust countertop materials like stainless steel or sealed wood can withstand various projects.
Incorporating Smart Storage Solutions
Innovative storage solutions are crucial. Pegboards, magnetic tool holders, and custom cabinetry can keep tools and equipment organized and easily accessible. For garages, consider overhead storage systems or retractable workbenches to save floor space.
Lighting and Ventilation
Good lighting is essential, especially in a workshop. Install bright, energy-efficient LED lights to ensure visibility. Skylights can provide natural light, making the space more inviting. Proper ventilation is also important, particularly if you're working with chemicals or paint. Installing exhaust fans or large windows can help maintain air quality.
Integrating into Acreage Home Design
Your workshop or garage should complement the overall design of your Calgary acreage home. Whether you opt for a modern look with clean lines and high-tech features or a rustic aesthetic with natural wood and stone, ensure the design aligns with the rest of your home for a cohesive look.
Conclusion
In your Calgary acreage home, workshops and garages can be much more than utilitarian spaces. With thoughtful planning, they can become integral parts of your home that cater to your hobbies, interests, and storage needs. By considering your specific requirements, utilizing smart design solutions, and choosing durable materials, you can create functional and visually appealing spaces that enhance your acreage living experience.
Ready to build your new custom acreage in Calgary? Contact Sunset Homes today. Don’t forget to check us out on Facebook and Instagram to follow our exciting updates every week, and to take a look at our beautiful homes in Houzz!
